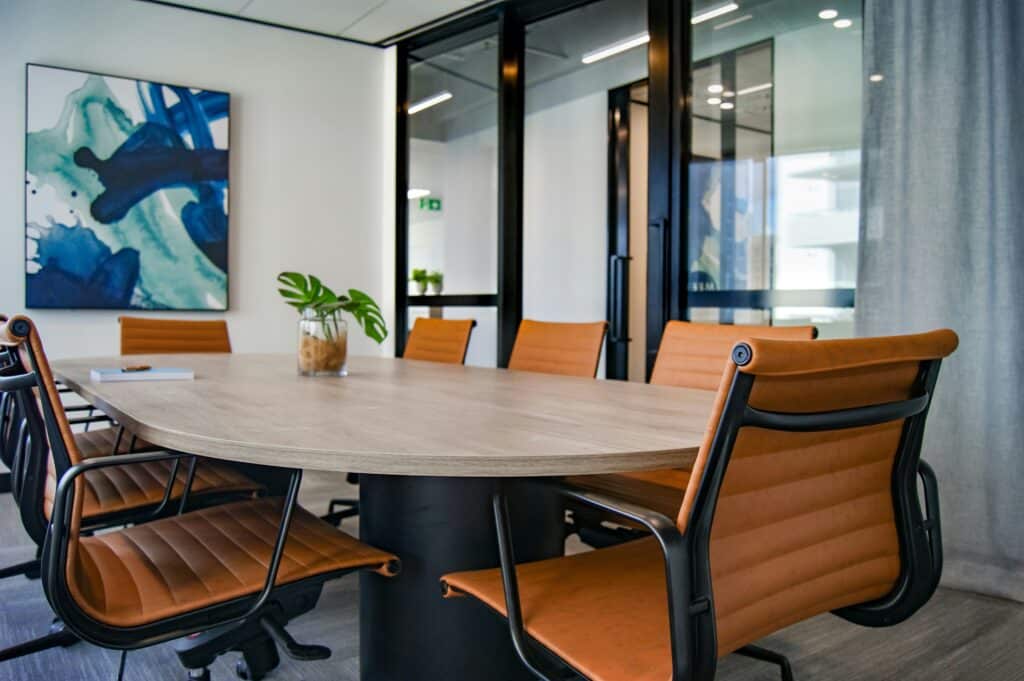At Unifold, we partner with architects to bring projects to life — offering acoustic operable walls, sliding and folding doors that are designed and manufactured in our Queensland facility.
Access specification drawings, Revit families, CAD details and project case studies to integrate Unifold systems confidently and creatively into your designs.
Need drawings or guidance? Select your file type and product below — or talk directly with our architectural support team.
Downloads

FAQ
– Designed for Architects & Specifiers
Explore the technical, performance and design-integration questions we hear most. From acoustic ratings and stack configurations to finish customisation and installation details, we’ve got you covered.
Design
Absolutely. Our team frequently collaborates with architects and interior designers in early design phases. Whether it’s acoustic wall placement, stacking configurations, or integrating flexible spaces, we can help tailor a moveable wall or partition solution that suits your layout and project goals.
We offer editable spec sheets, technical drawings, and CAD/Revit families upon request. You can also see our ArchitectHub directly for support.
Of course! Our team can help identify the most suitable product solution based on your space and intent. Whether you need a soundproof sliding door for flexible meeting spaces or a lightweight folding wall for quick room separation, we’ll guide you through the process from concept to specification.
Yes. Visit our Projects page to view applications of our operable walls, folding partitions, and glass sliders across schools, offices, hospitality, and more. These case studies provide real-world examples of acoustic, flexible, and visually connected design in action.
Our top-hung systems are designed for seamless integration. We provide detailed fixing drawings and deflection requirements so your builder or engineer can plan for structural support and minimal disruption to finishes.
We offer a range of operable walls, glass partitions, acoustic accordion doors, and folding sliders with various RW ratings to meet your acoustic, visual, and spatial needs. If you’re unsure, our team is happy to assist with recommendations based on your desired sound rating, opening size, frequency of use, finish preferences, and natural light goals.
Absolutely. Our acoustic products are independently tested by UTS Tech Lab and come with certified RW ratings for transparency and reliability.
All of our walls, doors and sliders are top-hung, meaning no floor track is required, ideal for achieving a clean, visually open design while ensuring user comfort and accessibility.
Definitely. Our solid operable wall and slider systems offer a wide range of finishes including laminate, veneer, pinboard, writable surfaces, and glass, and we encourage you to specify any other finishes and let us make it work! Custom RAL or powdercoat colours are also available to ensure visual harmony with your overall interior palette.
Yes! Sustainability is important to us. Our acoustic partitions and moveable wall systems use low-VOC materials and are manufactured in Australia using responsible processes. We aim to support wellness, comfort, and environmental performance in all built environments.
Yes. All our acoustic operable walls, sliding doors, and folding systems are designed to comply with NCC and DDA requirements. Certificates and compliance details are available upon request.
We’ll calculate the best stacking solution for your space. Stacking width and panel dimensions vary depending on wall size, configuration, and product type.
All our products are designed and manufactured in Australia, and guaranteed premium craftsmanship, faster lead times, and local support.
Yes. We supply and support projects across Australasia and beyond. With a multicultural team and global experience, we adapt and deliver Australian quality worldwide.
Yes. With hands-on expertise in every stage, manufacture to installation, we provide a complete service from design collaboration through to supply and installation, and a projects team coordinating with your project timeline and site team.
Our typical lead time is 6–8 weeks from confirmed purchase order. Express options are available upon request. Please contact us for project-specific arrangements.
Our Process
Unifold assist architects, engineers, designers and specialist consultants/contractors to create building information models to facilitate the design process.
Unifold will receive a quote request or tender package which includes specifications and measurements.
You’re ready to go! Send us your purchase order and our friendly staff will verify the specification and get the project underway.
Once Unifold has received your authorisation, our installation team will be in contact to organise the head and track installation and site measurement.
Our experienced installers will attend site to install the track, measure and coordinate with Unifold’s project manager the panel installation.
Final measurements from the completed track install will be confirmed, shop drawings are provided upon request.
Our sales estimators will facilitate the creation of shop drawings to be approved for your project. Your project will be scheduled to be manufactured within 5-7 weeks from approval of shop drawings to complete the manufacture of your new operable wall.
Once the manufacturing process has been completed, our installations team will be in contact to organise a suitable day to complete the installation.
Your panels are complete! Our installers will return to site to install the panels and educate the user on how to operate your brand-new operable wall!